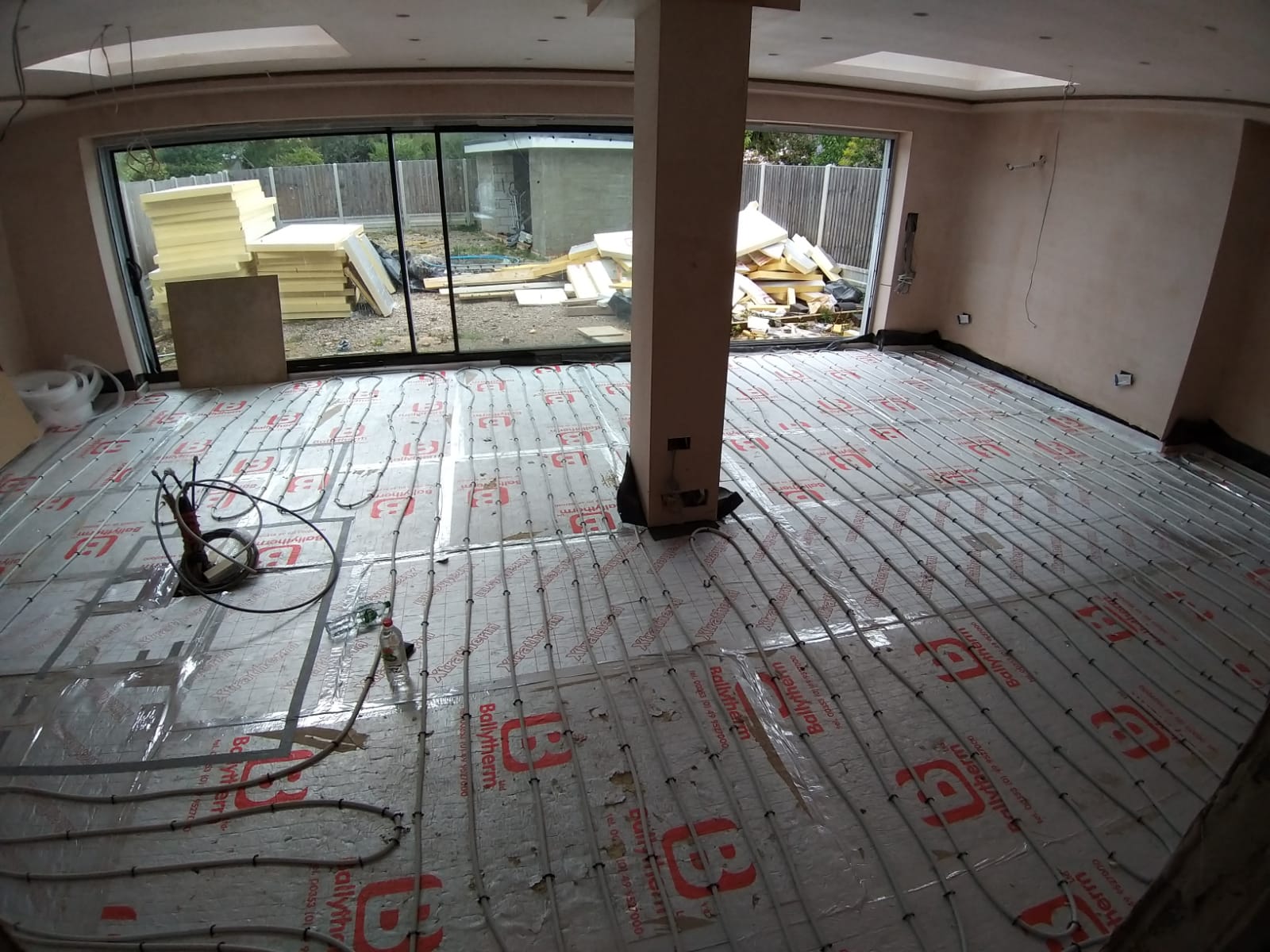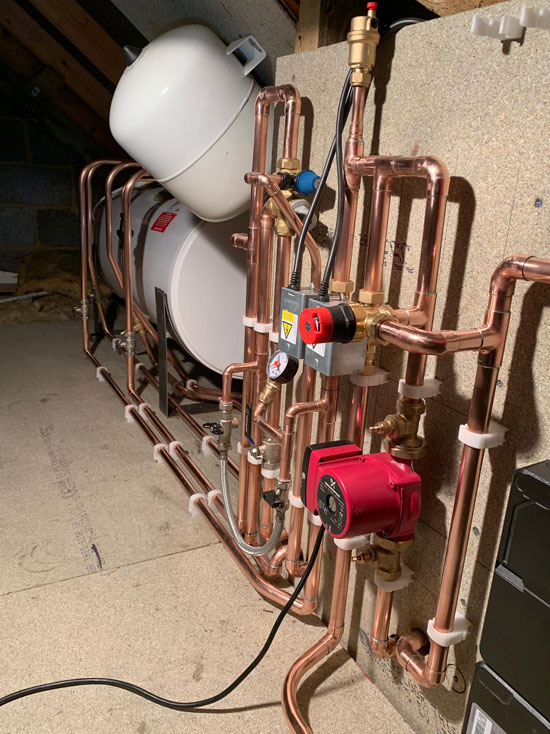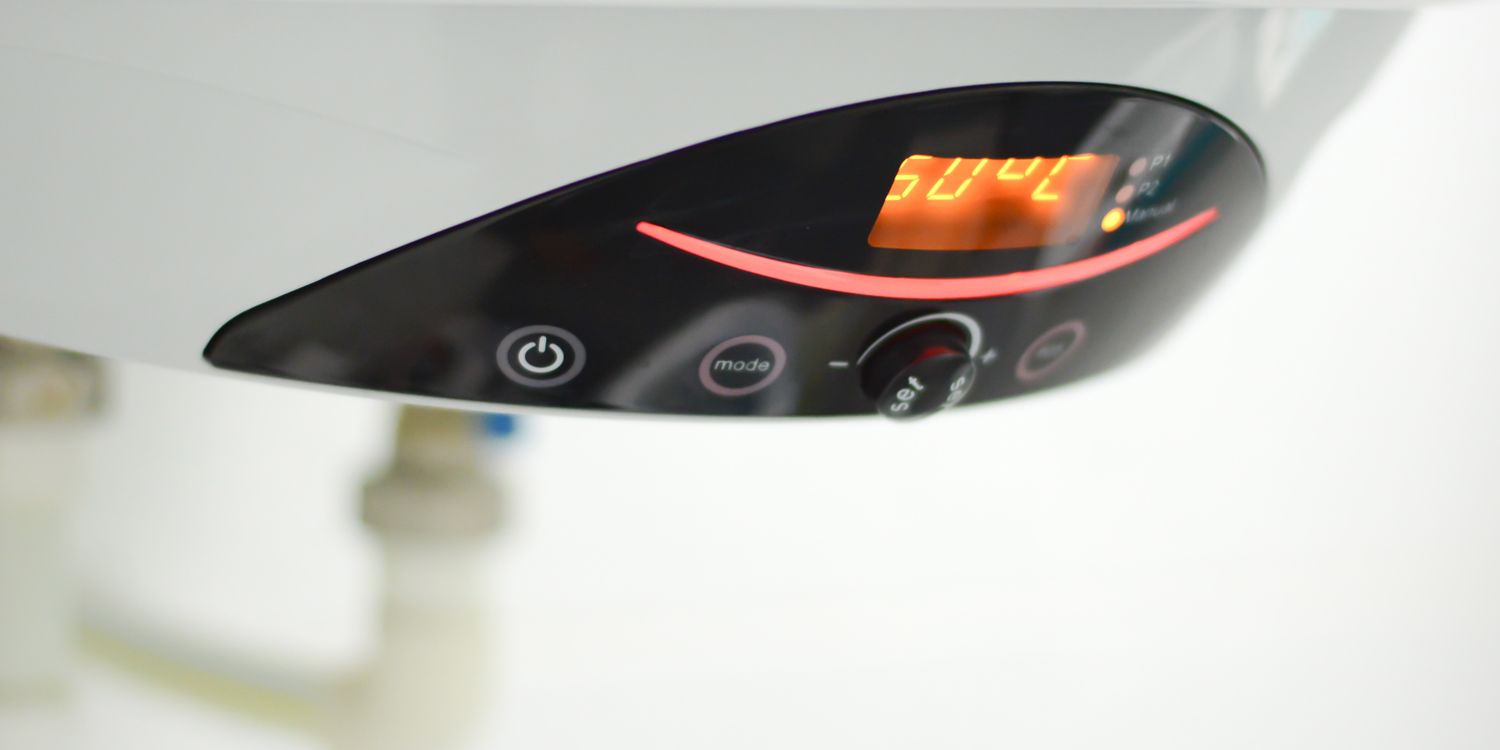Measurements of each room were taken and sent to the under floor heating manufacture for design of pipe loops and routes. A very important part of the survey is to know what the customer’s finished floor will be. If wooden floor is the chosen finished floor thermostatic probs are required, this is a safety measure to stop the room thermo stat being turned up too high. If the room thermostat is turned up too high the floor temperature would become too high and caused the wooden floor to buckle or warp.
The large kitchen area required celotex insulation board to be put down on top of a membrane. The builder hadn’t installed the celotex correctly, the back of the celotex had to be cut out so it could pass over the pipework and cables that were necessary for providing water and electric to the kitchen’s island.














